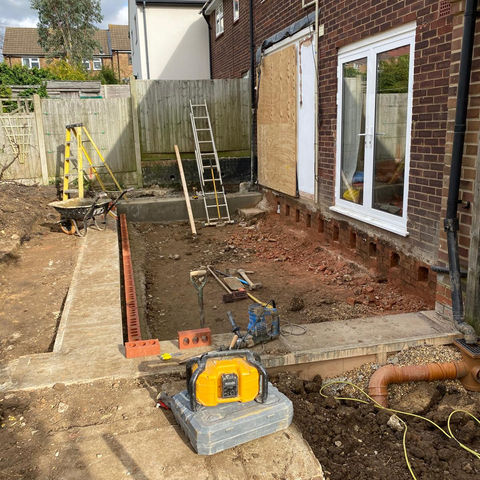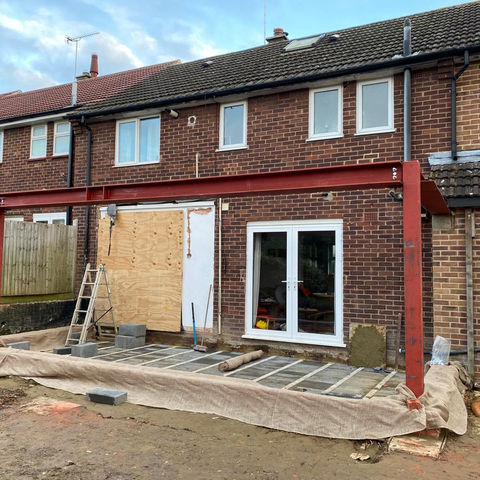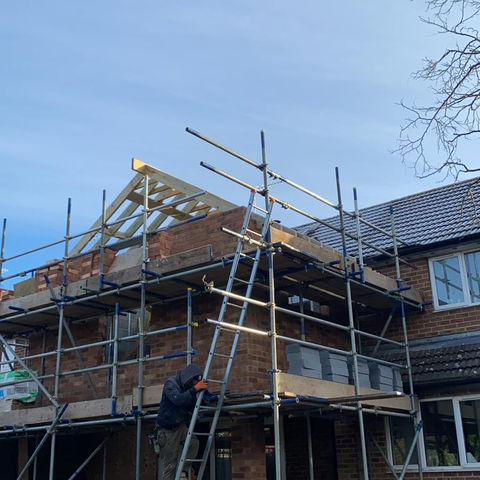top of page

Epping Extension & Garden Renovation
Wilks and associates Ltd were instructed to design and build this double storey rear extension. Working with our architect and engineers we were able to deliver a design the client loved. Once planning was approved works began immediately. Ground beams where installed on Large concrete padstones to allow for the buildover of existing drains. A steel goal post was installed to allow for the installation of 6m large sliding doors along with a small set of bifolding doors to the side of the extension. On the ground floor we created a large living area complete with oak flooring. On the first floor we created a large master bedroom with a vaulted ceiling finished with french doors and a juliet balcony.

bottom of page













